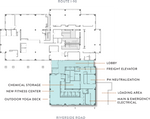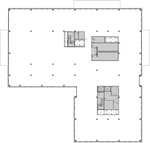SPEC PLAN
Floor One | 23,548 SF

FLOOR PLANS
Floor One | 23,548 SF

Floor Three | 31,769 SF





RON FRIEDMAN
+1 617 439 6723
ron.friedman3@cbre.com
Don Domoretsky
+1 617 488 7107
don.domoretsky@cbre.com
ALEX PLAISTED
+1 617 912 7057
alex.plaisted@cbre.com
DANIELLE FRISCH
+1 617 778 7164
danielle.frisch@cbre.com
©2025 CBRE, Inc. All rights reserved. This information has been obtained from sources believed reliable, but has not been verified for accuracy or completeness. You should conduct a careful, independent investigation of the property and verify all information. Any reliance on this information is solely at your own risk. CBRE and the CBRE logo are service marks of CBRE, Inc. All other marks displayed on this document are the property of their respective owners, and the use of such logos does not imply any affiliation with or endorsement of CBRE. Photos herein are the property of their respective owners. Use of these images without the express written consent of the owner is prohibited.